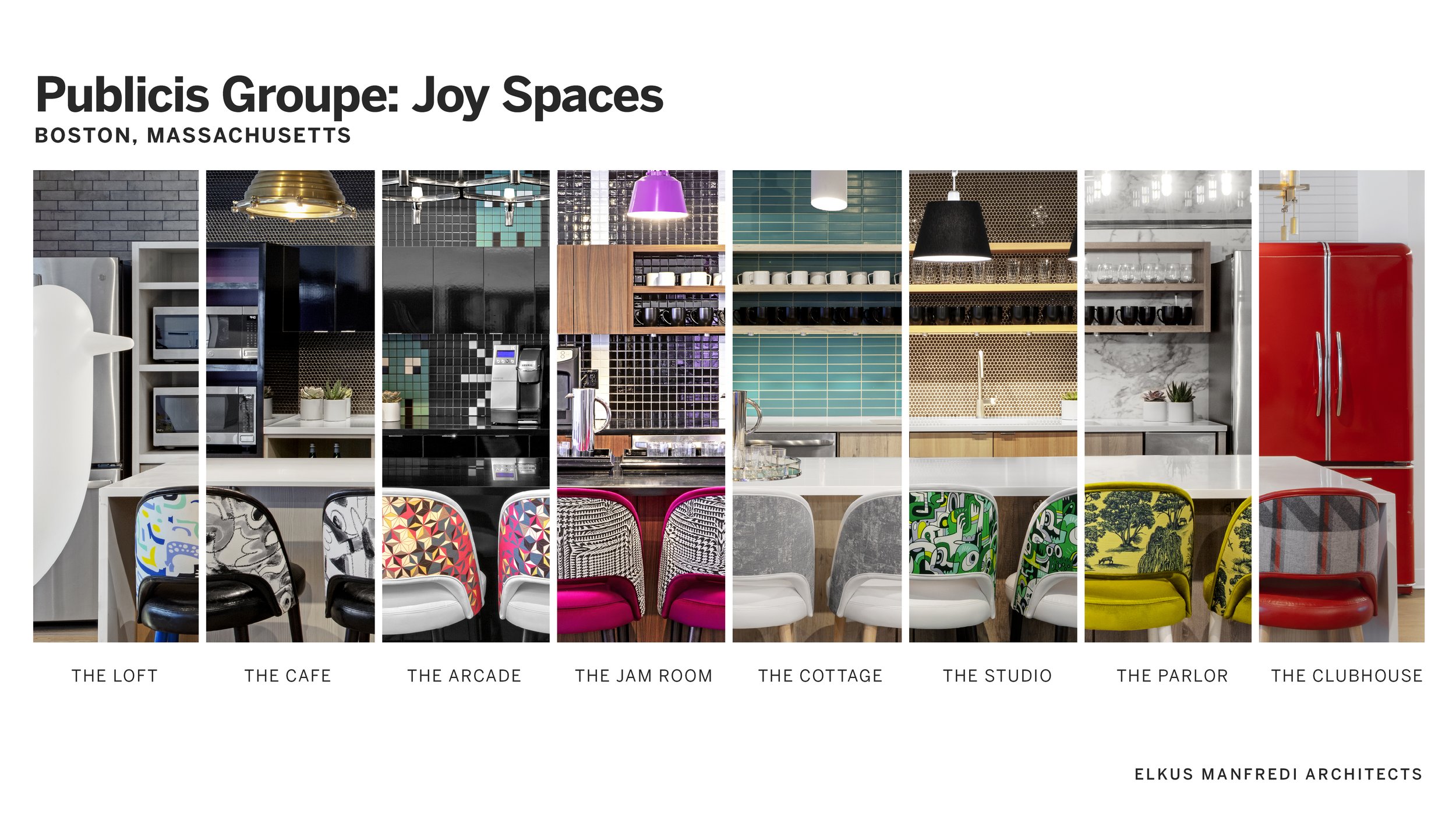Publicis Groupe with Elkus Manfredi Architects
Photo Credit: © Eric Laignel
Elkus Manfredi designed a new workspace for Publicis Groupe that brought together its unique agency brands in Boston. The Congress Square workspace is a physical manifestation of Publicis’ “Power of One” vision.
When Publicis Groupe, the world’s third largest marketing and communications company, engaged Elkus Manfredi Architects in 2019 to develop a solution for bringing together several of their unique agency brands under one roof, our team deployed a robust workplace strategy and employee engagement program called “co-creation” to design their new office with them. This immersive process collected employee feedback on a variety of factors, from culture and desired work settings to furniture and finish selections, resulting in a fully flexible activity-based workspace that supports employee choices about where and how they work.
Photo Credit: © Elkus Manfredi Architects
Photos from the co-creation process. Workplace Strategists and Designers from Elkus Manfredi Architects held a series of meetings and workshops with employee ambassadors to design Publicis’ workspace.
Elkus Manfredi developed a framework for ensuring that voices at all levels of the organization were given equal opportunity to influence the design. Just as Publicis Groupe embraced their “The Power of One” spirit to harness the creativity and strengths of its employees across disciplines and geography, Elkus Manfredi applied a similar methodology to break down silos and engage the multiple brands.
Photo Credit: © Eric Laignel
A contemporary and multi-functional gathering space on the top floor of the building features a full servery offering a variety of seating options, and indoor/outdoor collaboration spaces. The design celebrates the full spectrum of colors represented on each of Publicis’ floors below, while intentional design “glitches”—like the single black leg of the table or the green beam in the ceiling millwork—spark creativity.
Our workplace strategists, interior architects, and graphic designers immersed themselves in the agencies’ culture, visiting the existing offices to understand how each brand functions and leading the various workshops. The Elkus Manfredi team stayed in constant communication with capability leaders who provided data on functionality and unique requirements, and multiple task force groups comprised of employee ambassadors who focused on social/wellness spaces, spaces for solo work, technology, and WOW! spaces. We collected feedback directly from the focus groups, during meetings, and with a designated inbox. Baked into the process were multiple all-hands meetings to keep everyone abreast of the design evolution and results of our research and outreach. This allowed our team to discuss changes in the way people would be working and allay any employee fears about moving into an activity-based working model with unassigned seating. Creating these multiple points of engagement enabled our team to provide vital change-management services that not only made the design process run more smoothly, but also helped to begin the integration of the seven brands. In other words, the design process is the change management process.
Photo Credit: © Eric Laignel
The space fosters activity-based working and is laced with inspiring glitches like a single red support on the workstation—which inspires and motivates staff, wows clients, and functions as a place for teams to excel.
Photo Credit: © Eric Laignel
Each floor features a design theme that, while part of a cohesive whole, expresses the spirit of each brand. The design themes begin in the elevator lobby on each floor.
One of the ideas that came out of our engagement was the concept of the tapestry—weaving together the overarching Publicis Groupe brand with the individual agencies, and the glitch—a pattern disruption that sparks conversation, inspiration, and creative energy. Elements of this concept appear in each floor’s elevator lobby, carried up through the workplace’s eight levels, simultaneously unifying the brands while allowing each to have a unique identity. Similarly, each floor layout allows for consistency as one moves through the building, with seating organized into neighborhoods and a variety of spaces for collaboration. Each floor features a “Joy Space” with an iconic element chosen by employees to represent their unique brand with names like the Courtyard, the Parlor, the Studio, the Cottage, and the Loft. Our team avoided the “one size fits all” mentality by embracing and celebrating diversity, a concept that is literally manifested in the architecture.
Photo Credit: © Eric Laignel
Two outdoor terraces offer fresh-air environments where employees can connect, work, and create.
Bringing it all together, a two-story amphitheater, clubhouse and roof deck offer opportunities for staff to congregate, share ideas, and socialize. The highly collaborative process resulted in an award-winning design that supports the needs of Publicis Groupe and its unique agencies. The space even appeared in a Hollywood film, the holiday musical “Spirited,” starring Will Ferrell and Ryan Reynolds.
Photo Credit: © Eric Laignel
A “Joy Space” features the theme of The Jam Room, with musical references that include a backsplash referencing piano keys and chairback materials that feel like visual displays of sound waves.
Photo Credit: © Eric Laignel
Composite view of the Joy Spaces in various areas of Publicis Groupe’s workspace, highlighting the different themes.
Strategy & Design Team:
Elizabeth Lowrey FIIDA, RDI (Principal in Charge)
Tara Reilly LEED AP (Project Manager)
Linda MacLeod Fannon IIDA, RDI (Workplace Strategist)
















