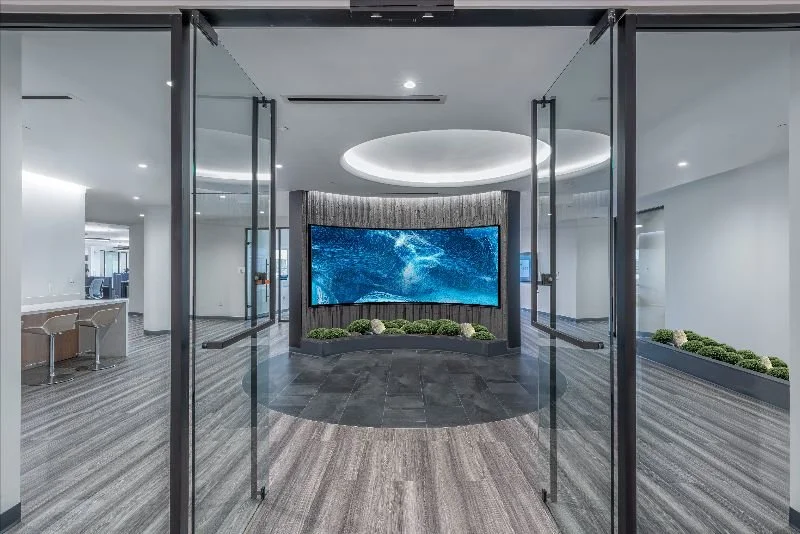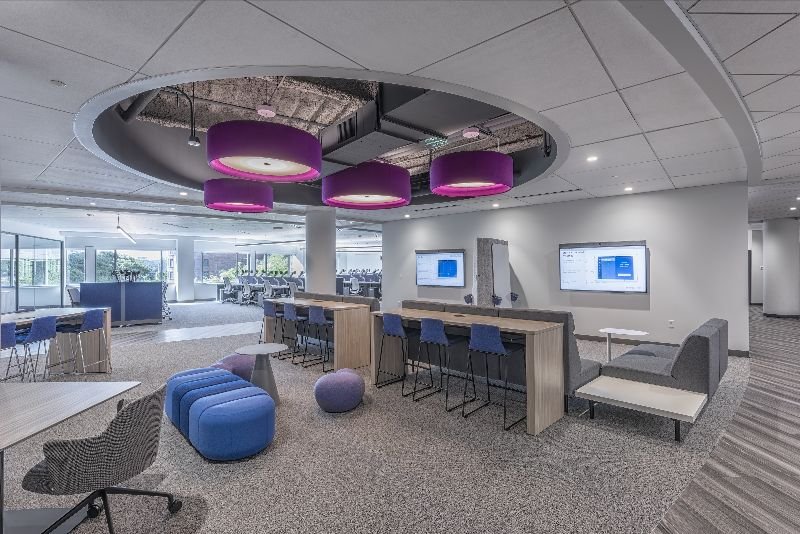Ring Therapeutics with TRIA
Launched in 2017, Ring Therapeutics created a discovery and development platform that aims to usher in a new programmable medicine by harnessing the natural human commensal virome. It is now building a rich portfolio of therapeutic candidates targeting several areas. The scientists’ discovery establishes a new category of first-in-class gene therapies, with the goal of revolutionizing health care.
As pioneers of the next generation of gene therapy, Ring was ready for its own space in Cambridge to embark on its mission: “Through our limitless imagination of a better future for patients, we aim to redefine what’s possible”.
Photo Cred: Richard Gayle Photography
Reception: As you enter Ring’s space, a wall featuring a curved LED video screen framed with stone tiles greets you. Influenced by the CEO’s love of Asian garden design, their meditative feeling of serenity, and inspired feng shui concepts to circulate positive energy throughout the space, the lobby allows visitors to pause on the bench and reflect on Ring’s research. At the same time with the futuristic installation of interactive virtual art, the space intends to challenge guests and staff to think about the limitless possibilities of medicine while a cast of light shines upon them.
When TRIA became involved in the project in 2022, the building had just been repositioned for lab use, with approximately 65,000 GSF reserved for Ring on the fourth floor. The new configuration resulted in a floor plan resembling a horseshoe shape, with windows overlooking a tree-lined active courtyard. The unique structural shape would eventually work in our favor. We concluded that groundbreaking science deserves a revolutionary workspace. From the front door to the back of the lab and the coffee breaks in between, the new headquarters needed to function on all cylinders to support the staff’s creativity, energetic commitment and forward-thinking science. And this curve—and the company’s own agenda of disruption in the gene therapy space—allowed us to bend the rules in office standards.
TRIA engaged the entire company in visioning sessions with our interactive software that allows the responses to be genuine and forthcoming. The feedback informed us that the staff wanted collaborative, flexible spaces. They desired a balance between open offices with informal and impromptu meeting spaces and private, quiet focus rooms. They also wanted access to natural light, and they prioritized fun, public spaces for team connection and socialization. These first meetings proved incredibly helpful as we witnessed firsthand the energy and commitment of these world-class teams who rely on each other’s skills and abilities, constantly seeking input from different groups of specialists.
We were especially inspired by CEO Tuyen Ong, MD, MBA, whose appreciation for nature and Japanese architecture found its way into the overall design. His vision stems from his love of Bonsai, whose origin can be traced back to Zen Buddhism when Chinese monks developed the dwarfed trees in monasteries as a spiritual practice to capture the beauty of nature and its essence of harmony and balance. In the process of trying to sculpt a living, breathing, and changing organism, the cultivator submits to the idea that his work will never be finished or complete.
“I’ve appreciated the collaborative partnership with TRIA as we set out to create a space combining modern design with traditional Zen philosophy. It's been tremendously rewarding to bring this to life and we hope this space will continue to inspire and energize us in our important mission,” said Ong.
After our engagements with the staff, our preliminary strategy unveiled four zones that would address the office and lab needs: Pause, Agile, Converse and Refresh. In addition, we took into consideration the Ring culture, “Redefine Possible” with a comprehensive design that reflects their values like Audacious, Inclusive, and Resilient (AIR).
Photo Cred: Richard Gayle Photography
Curved pathways, circular lighting and rounded agile furniture provide a fun, lively and engaging workspace for this community of pioneers. Focusing on access to natural light, the floor plan strikes a balance between defined private places to retreat and think and comfortable public spaces that foster impromptu collaboration and team connections. Felt baffling on the ceiling, playful lounge furniture and oversized drum pendants modernize the space as creative innovation comes to life.
Because “Ring” is a circular shape, we embraced the curvature of the building immediately and created our floor plans based on the curves. The unique shape also lends itself to be a lively dynamic workspace. Creating the blocking diagram turned out to be incredibly natural. As you walk on the main path, you can serendipitously pass through each of the zones.
Photo Cred: Richard Gayle Photography
To manifest inclusivity in the design, TRIA took inspiration from the circle and Ong’s desire for an environment where people can always face each other. Halo, a round conference room located near the C-Suite, promotes face-to-face communication and equality. Transparent, peekaboo glass walls offer snapshots into the labs.
Photo Cred: Richard Gayle Photography
Our palette draws inspiration from the textures, colors, and tones found in Kyoto's temple gardens to provide more context. We've strategically incorporated pops of color to define specific zones, such as feature walls, ceiling baffles, and furniture. These vibrant accents also take cues from Ring's brand colors.
Photo Cred: Richard Gayle Photography
One of the Refresh zones includes “Club AIR”, a game room with billiards that borders a fun cafe for All Hands and after-hours gatherings. Sectionals and small poufs are intended to be rearranged as they wish to promote comfort and flexibility.
Client: Ring Therapeutics
Project Management: Leftfield
Collaborators:
General Contractor: Commodore Builders
Engineers: Jaros, Baum & Bolles Consulting Engineers, LLP
Lighting Designer: Sladen Feinstein
Audio Visual: McCann Systems
Furniture: Red Thread
Decorative Fixtures:
Baffle Ceilings: Acoufelt
Countertops: Cosentino
Tile: Porcelanosa USA
Glass: Carvart
Carpet and LVT: Bentley Mills
Lab Flooring: Altro
Designer Monologues the Podcast from IIDA New England with your host Katie Corcoran Garcia is officially LIVE!! On this show, we’ll share the stories behind the design of repurposing, developing and reshaping our communities. Incubated from the minds and skills of New England’s talented design community, you’ll hear how visual inspiration can come from nature, our history, current trends and more as we take you on a story-telling journey behind design.
Check out the latest episode here!
















