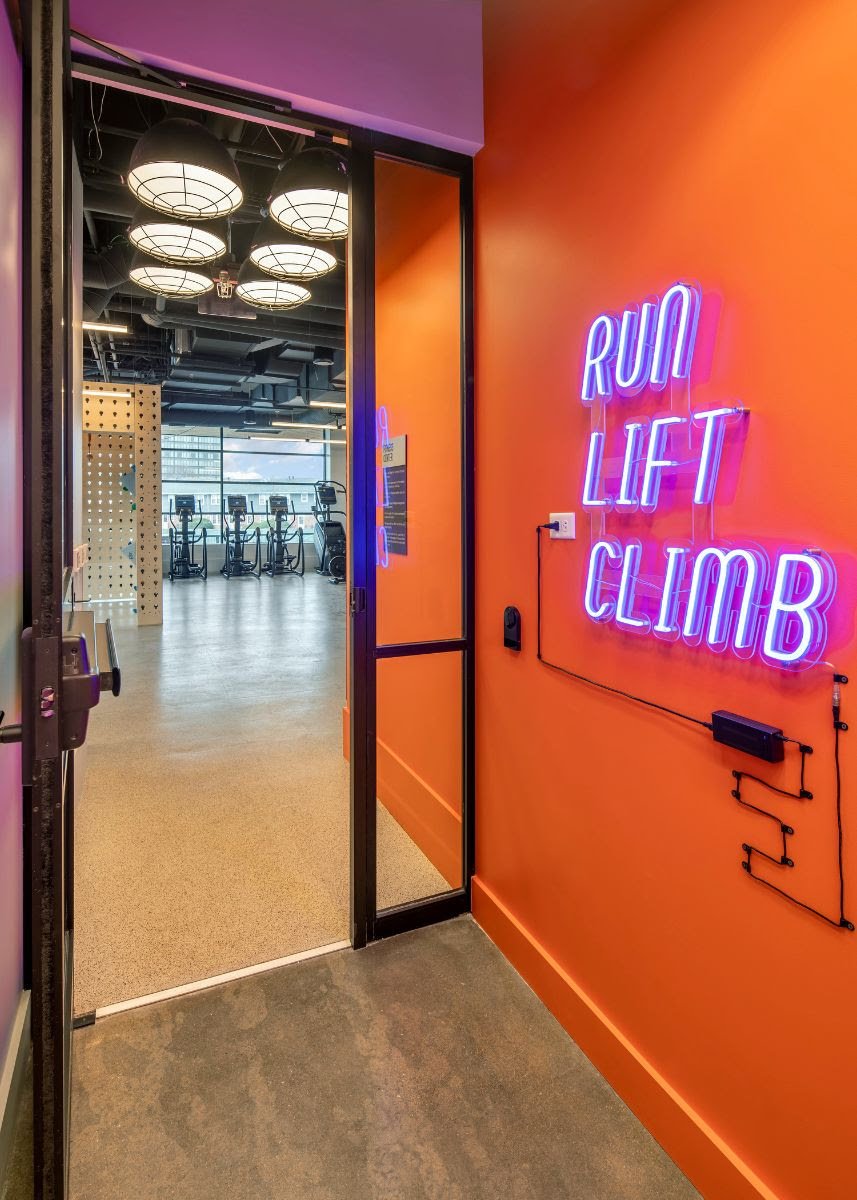144 Addison Street with Arrowstreet
At 144 Addison Street in East Boston, MA, Arrowstreet designed a new multi-family residential development that connects to both the residential and commercial communities of the site. The lifestyle brand at Addison embraces the local industry and craft which guided the interior design of the project, and helped create a cohesive experience from the building lobby all the way through the residential units. This continuity of design allows residents to view the amenities as an extension of their own homes, by encouraging them to access their creative spirits and connect with their neighbors through the amenity programming.
Photo Cred: William Horne, HorneVisuals, Arrowstreet
Although the building was designed pre-pandemic, Addison’s reliance on the flexibility and adaptability of its amenity spaces has proven to be priceless during current times. Marketed toward the creative type, Addison’s amenities turn the traditional view of remote work on its head, where working from home can mean just about anything - making, creating, cooking, building, and connecting. Addison is proud to offer residents a fully-equipped modern-day makerspace: a flexibly-designed space for all-types of making. Designed for transparency and direct connection to the courtyard, the space is clad in OSB plywood paneling, burlap textured cabinetry, cork boards, whiteboard surfaces and a flexible pegboard for residents to show off their creative endeavors. Mobile, large-surface tables on casters and stackable post-industrial recycled chairs provide flexibility in layout and the ability to work on projects big and small.
Photo Cred: William Horne, HorneVisuals, Arrowstreet
Equipment includes 3-D printers, laser cutters, sewing machines and micro-electronics. The makerspace is adjacent to an industrial test kitchen providing residents the opportunity to create in different ways - through cooking classes, starting a food business or social dinners with friends. In addition, the fitness center promotes physical activity with a MonkeySpace climbing wall serving as an anchor to the gym. Exterior glazing provides views to the pool deck, extending the fitness program outdoors. Other amenities include a double-height community space with bar tap, game area and an interior-exterior fireplace lounge that encourages social gatherings, remote work opportunities and programmed events. Adjacent individual workspaces allow residents to collaborate, invent and explore in an industrious environment. A game room on the second level provides the ability to not only work hard, but also play hard, outfitted with oversized lounge furniture and a vintage-inspired Skee-Ball.
Photo Cred: William Horne, HorneVisuals, Arrowstreet
Interior finishes, including polished concrete, metal cladding and plywood paneling, connect back to the neighborhood’s industrial roots. Furniture selections and staging compliment the raw, vibe of the amenity spaces with punchy colors, repurposed items, hand-crafted sensibility and pieces from local makers Lighthouse Woodworks and Eric Rueda Design Lab. Custom neon signage throughout the amenities lend a vibrancy to a unique creative community.
Photo Cred: William Horne, HorneVisuals, Arrowstreet
The addition of large-scale murals provided the opportunity for Addison to connect with the local artist community. With two murals on the interior and two on the exterior, integrating the murals early on into the design proved to be essential. With the simplicity and neutrality of the interior finishes, the Addison murals dynamically activate the space through their content, color and scale, and underscore the value and importance that Addison has placed on creating and making in connection with the local community.
Photo Cred: William Horne, HorneVisuals, Arrowstreet
Arrowstreet understood the importance of carrying the value of local makers and the connection to community through the design of the residential units and staging of the model one-bedroom unit. Designed to provide a neutral, industrial-inspired canvas for residents to add their own personal touches to craft their homes, the units include textural cabinetry, wood grain flooring and open metal shelving. Playing off the amenity palette, the model unit features local artists and craftsmen, vintage re-use and hand-crafted elements.
Photo Cred: William Horne, HorneVisuals, Arrowstreet
Collaborators-
Architecture and interior design: Arrowstreet
Client: Gate Residential
General Contractor: Dellbrook/JKS
MEP Engineering: Wozny/Barbar & Associates, Inc.
Structural Engineer: Veitas & Veitas Engineers
Lighting Design: Available Light
Lighting Rep: Reflex
Furniture: Arrowstreet, Peabody Office
Murals: Mia Cross, Cyrille Conan











