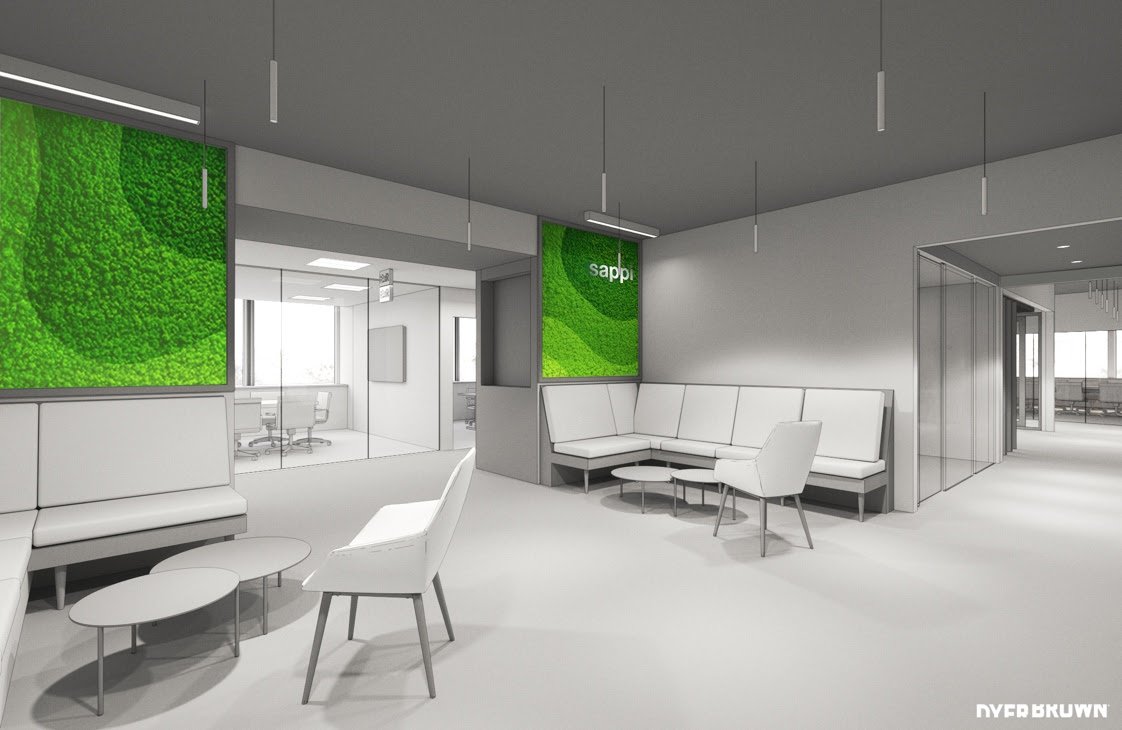Sappi Boston Office with Dyer Brown & Associates
Over a decade ago, Dyer Brown designed the Boston office at 255 State Street for Sappi North America, the U.S. subsidiary of a global, sustainability-minded producer of wood fiber products, both raw materials and end-use products. Recently the company reached out again, this time with the goal of reducing the office size and consolidating to a single 18,000-square-foot floor as well as refreshing and updating the aesthetic to better represent the corporate culture and brand image to visiting clients.
Before beginning design-phase work Dyer Brown conducts engagement exercises with each client group, to elicit input from as many representatives of the user group and other stakeholders as the client leadership and project parameters will reasonably allow – even clients like Sappi, who came to us with clearly defined goals for the project. The design team distributed written surveys to Sappi’s U.S.-based employees, gaining additional insight into the company’s evolving culture and updated workflow. As our designers began to envision solutions, they understood that flexibility would be a critical component of the company’s newly consolidated workplace.
Photo Cred: ©Darrin Hunter, courtesy Dyer Brown
Aiming for a light and bright office design that would bridge traditional elements with a more modern overall sensibility, design and renovation efforts were primarily concentrated on one large corner of the floor plate comprising the reception area, conference rooms and the employee pantry. Because these areas are most visible to visiting clients, providing a window into Sappi culture, and because the workflow is highly collaborative, the redesign would achieve the greatest value and impact by focusing energy and resources there.
Photo Cred: ©Darrin Hunter, courtesy Dyer Brown
The design transformed the largest conference room – drenched in natural daylight and featuring harbor views – into a “breakout boardroom,” subdivided as needed by modern folding walls to create up to three smaller collaboration spaces. Nucraft Approach folding tables augment this meeting room’s flexibility, a contribution from project partner and local consultancy Creative Office Resources. Across the hall, a smaller conference room now features a folding wall of full-height glass that retracts completely, turning the space into a functional extension of the adjacent pantry. The result is a “town hall” environment that can accommodate the staff of roughly 40 people for all-hands meetings.
Photo Cred: ©Darrin Hunter, courtesy Dyer Brown
These and other meeting rooms and huddle spaces incorporate partitions and overhead baffles composed of slats of wood, introducing biophilic warmth and creating semi-private environments with noise attenuation. Drop ceilings in workstation and meeting areas conceal a newly installed sound-masking system, with speakers producing a white-noise “hum” that offers moderate privacy, even for conversations in open areas.
Over the pantry, an open ceiling adds an industrial flair, with exposed elements finished in matte black behind an array of elegant pendant fixtures. Finish materials in a brand-inspired palette of muted blues, greens and greys include wall paint, upholstery, and a backsplash composed of vertically oriented subway tiles.
Photo Cred: ©Darrin Hunter, courtesy Dyer Brown
These palettes echo the modish and elegantly appointed waiting area, where visitors enjoy banquettes finished in rich grey velvet, with integrated underseat power for device charging and a mix of pendant and linear LED lighting overhead. Several walls are finished with cork coverings, while two partial walls on either side of the entrance to the office feature moss walls with a Sappi logo in brushed metal – a design element created in collaboration with consultant group Cityscape.
Photo Cred: ©Darrin Hunter, courtesy Dyer Brown
For the rest of the redesign, the cost-effective solutions applied were more targeted. A refresh of the elevator lobby, for example, was completed with an application of self-adhesive DI-NOC film to the existing wood surfaces. Rather than being replaced, many existing chairs were reupholstered to match the palette of neutral and brand-inspired colors, a sustainable solution that reduces waste to landfill. Fresh paint was applied throughout the workplace, and new carpeting adds texture, with a bolder pattern applied to meeting and conference rooms. The selection of carpet tiles by Bentley reinforces Sappi’s commitment to environmentally conscious design. (And ours, too.)
It’s also worth noting that one of Sappi’s own products is incorporated into the design: millwork in the pantry and copy room features a proprietary Sappi texture layered into Panolam laminate finish. This brand-specific element makes the redesign highly personalized, reinforcing to employees the Sappi brand and mission as they conduct their daily tasks or enjoy a meal with coworkers.
Photo Cred: ©Darrin Hunter, courtesy Dyer Brown
Collaborators-
Architecture and interior design: Dyer Brown
Client: Sappi N.A.
General Contractor: Corderman & Company
MEP Engineering: Vanderweil Engineers
Structural Engineer: H+O Structural Engineering
Lighting Design: Dyer Brown
Lighting Rep: Boston Light Source
Furniture: Creative Office Resources; Dyer Brown
Green walls: Cityscape











