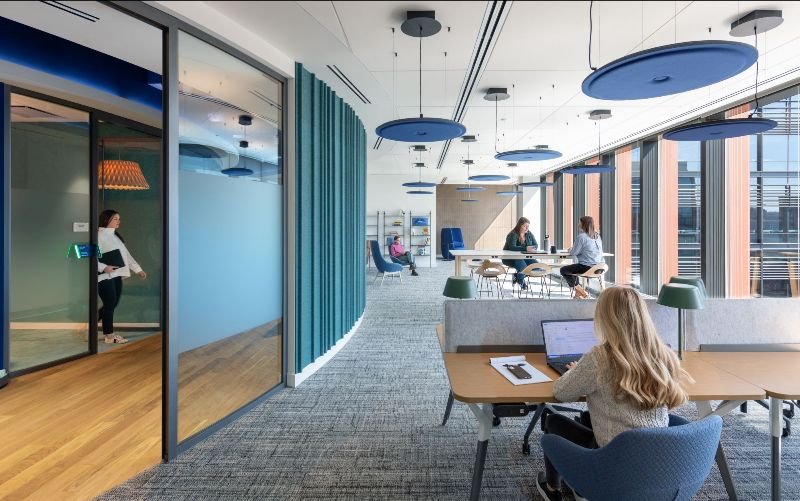Build for Change: Pegasystems with Visnick & Caulfield
Photo credit: Chuck Choi
VCA’s longstanding client, Pegasystems, has evolved their business alongside their real estate for their entire 40+ year history. The challenges from a post-pandemic work-world, coupled with the principle that the office should be a magnet and not a mandate, set the tone for a new space in Waltham to welcome employees to a place to work, collaborate, and connect. Much as the company celebrates the constant need to Build for Change for their software customers – to be continuously innovating and flexible – the space also must flex with its employees and visitors each day.
Photo credit: Visnick & Caulfield
As first-generation space at 225 Wyman Street in Waltham, MA, the Pegasystems design and real estate teams adopted an attitude of constant collaborative coordination. Weekly BIM calls strengthened the project, even as the base building architecture was continuing to develop and finalize during the interior fit-out design process. VCA worked hand-in-hand with Pega’s brand team to create a workplace experience that enlivened a blank slate, and embodied the energy the company emits.
Photo credit: Chuck Choi
As a result, the space takes on a vitality that matches Pega’s dynamic spirit, with integration of lighting, audio-visual solutions, brand, and function. Variety and flexibility are key tenants of the new Waltham space. Rooms for meeting and collaboration vary in scale, A/V equipment, finish, and furniture. Open areas for heads-down work are interspersed with private phone rooms and informal gathering spaces for collaborating on the fly. A library with a quiet, muted palette provides space for users seeking a solitary respite. Attention to acoustics was paramount throughout, as workers leave their quiet homes for a workplace with over 1,500 seats in a variety of settings. Rooms support groups over 100 people, down to single user focus pods.
Photo credit: Chuck Choi
Photo credit: Chuck Choi
Photo credit: Chuck Choi
The Pegasystems spirit is palpable at each turn throughout the two expansive floor plates. In workshopping live with the brand team of Pega, VCA found unique ways to not only use the vibrant color palette in the architecture, but also the brand’s shapes and graphics. Curves from the company’s extensive digital library made their way onto ceilings and walls, playfully emboldening the architecture. At reception, a curved bobble-head wall welcomes visitors, and celebrates the company’s people in a playful custom installation that grows with the team over time. The detail throughout emphasizes the team’s collaboration, focus, and understanding of what makes Pega truly unique. VCA wishes Pega and the entire team congratulations on another successful project, and to many more in the bright future!
Photo credit: Visnick & Caulfield
Photo credit: Chuck Choi














