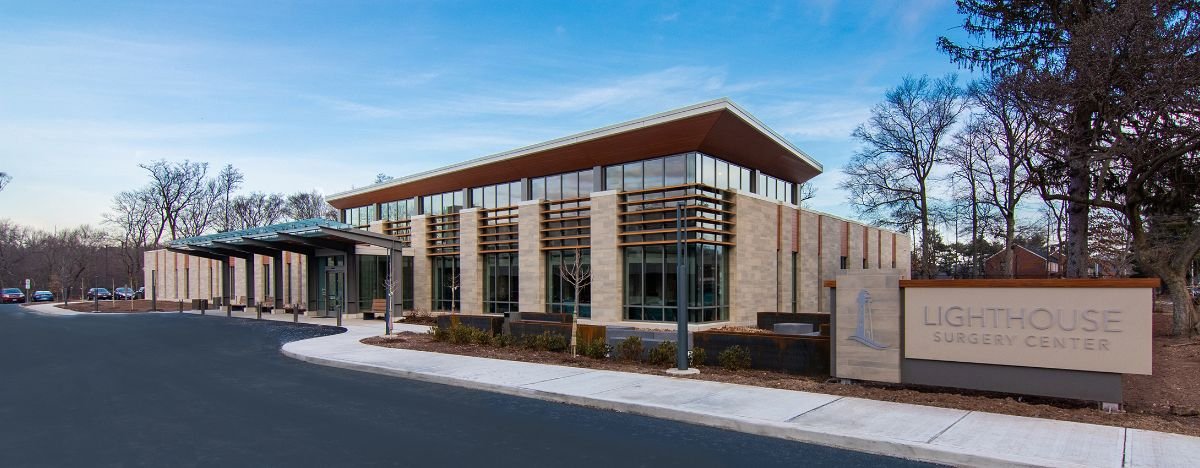Lighthouse Surgery Center with The S/L/A/M Collaborative
The S/L/A/M Collaborative
SLAM (The S/L/A/M Collaborative) and S/L/A/M Construction Services brought an integrated design-build delivery method to the Lighthouse Surgery Center project, a freestanding 35,000-SF orthopedic and spine, outpatient surgery center. The firm’s multi-disciplinary in-house team streamlined the planning, design, and construction process from the early stages of the project through completion.
The main objective of this innovative technology Center was to provide the necessary medical services for patients to safely go home within 23 hours of the procedures. My goal was to convey a message of warmth, quality, and comfort throughout the patient’s experience. We all understand the stress and anxiety that comes with the thought of having surgery. I considered the entire patient journey, from arrival to their last step of getting ready to go home.
The S/L/A/M Collaborative
Our collaborative approach involved the physicians and hospital project team from Saint Francis Hospital, Trinity Health of New England, and Lighthouse Surgeons, bringing clarity throughout the design process. A Sketchup walk-through tool facilitated conversations between the design team and physicians regarding ideas and renderings of spaces for real-time adjustments.
The final design affords patients and their loved ones a calming experience of quality care in a relaxed, friendly, and comfortable atmosphere that is not only aesthetically pleasing but health-promoting and healing.
The S/L/A/M Collaborative
A patient’s cycle of care begins with their first impression at check-in and reception. They are welcomed into a two-story curtain wall waiting area offering immediate access to daylight and views of nature, further reducing anxiety. The finishes and artwork are inspired by nature as well as the materials used on the exterior of the facility.
For example, nature is weaved within a large scale mural of textures and shadows; the carpet resembles gray wood planks which have the added benefit of sound absorptive acoustics to soften the space; natural materials such as the wood ceiling and stone fireplace provide warmth and interest.
The S/L/A/M Collaborative
The waiting area furniture, selected by Goldberg Design, is arranged in groups of different sizes, tables, and chairs with convenient plug-ins for electronics, while family members wait. A refreshment area and TV are also available.
The color palette for this area incorporates shades of aqua and green inspired by colors of water to instill energy and vibrance. The color scheme is carried throughout to the prep/recovery areas and OR’s. Natural daylight in the prep-recovery area provides a sense of time. Visibility of staff provides a sense of security.
The cycle of care ends in physical therapy, where the recovery process is located adjacent to the main lobby and borrows the themes of natural daylight, materials inspired by nature, and aqua water-inspired colors.
The S/L/A/M Collaborative














