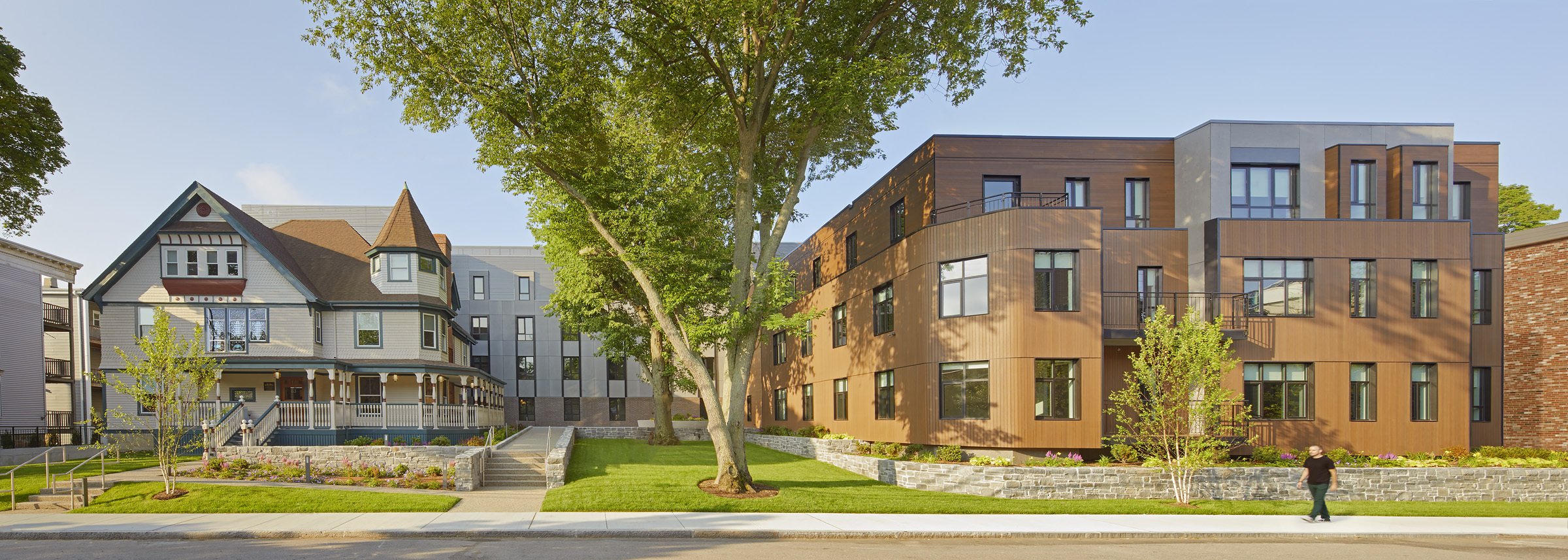83 Gardner Street, Allston with Hacin + Associates
Take a stroll down Gardner Street in Allston and you’ll happen upon a residential building that isn’t quite what you’d expect. This project offered our interdisciplinary design team the opportunity to honor the heritage of “Mahogany Row,” a series of homes that formerly housed 19th century families involved in the lumber industry. Over time, this historic spectacle began to deteriorate, leaving the Victorian at 83 Gardner as one of the last freestanding homes of its kind in the area. What a unique opportunity to transition a piece of history into the 21st century for the next generation of community members.
Photo Credit: Bruce T. Martin
83 Gardner Street is a four story, 38 unit apartment building in Allston, near Boston University. The project includes the preservation and restoration of a freestanding, Victorian era house, one of few that remain in the area, and a new addition, involving a full scope of architectural and interior design services. Originally, the site comprised a large asphalt parking lot, two significant trees, and a historic house that was subdivided into four apartments. Our team established two overarching goals for the project: to respectfully restore the Victorian and introduce a contextually sensitive intervention to the neighborhood.
Photo Credits: Bruce T. Martin
The interior design concept at 83 Gardner Street is a play on the house’s Victorian elements. This is exhibited throughout three main spaces: the ground floor living room, the fourth floor lounge, and the residential corridors. Our team strived to achieve a careful balance between traditional design details, such as the many instances of restored historic craftsmanship inside the Victorian home, and more contemporary interpretations of these elements within the new addition. It is our hope that residents feel at home in this space, restored in honor of generations past for 21st century living.
The ground floor lobby meets living room area acts as a transitional connection between the historic, Victorian structure and new construction. While the majority of the original house remains traditional, the use of whimsically overscaled wallpaper in this space celebrates the quirks of patterning from this era, contrasted against contemporary furniture. As you approach the walls, its story comes to life, complete with iguanas, birds, flowers, and flying insects. From the outset, we sought a design that incorporated ‘flora and fauna’ curiosities as decorative motifs with a super sized quality. The wallpaper choice itself is more traditional, but has a touch of quirkiness that makes it both contemporary and fun.
Photo Credit: Bruce T. Martin
Photo Credit: Hacin + Associates
In the present day, it feels unexpected to see a creature like an iguana woven into a wallpaper design... and it really is super sized! In some ways, it could be interpreted as an intricate mural: a work of art unique to this space. In this spirit, our team ordered a few extra yards in two different colorways, worked with framers to capture impactful snip its, and installed them in the corridors and elevator lobbies. We felt this was a creative, budget friendly way to go about sourcing art as well as an agent of continuity, reinforcing the overall design concept. Original paneling was carefully preserved within the lobby and living room. Its counterpart lives in the fourth floor lounge inside the addition. A modern nod to the historic oak, the paneling is much taller proportionally, more linear, and dark grey. The wallpaper selection in this room was originally intended to carry on the use of pattern and layering, but our team decided to pivot to a bold geometry. While it’s not related to Victoriana itself, it feels like the correct ‘bookend’ to the other common are a and fits within the context of this space
Photo Credit: Bruce T. Martin











