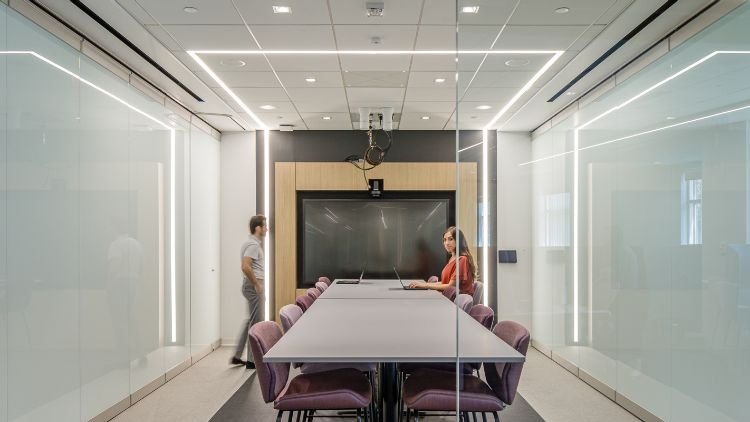Waters Immerse with SMMA
How do you design a cohesive lab/office space with only 9,000 square feet to work with? And how do you make it flexible enough to suit different teams’ schedules and work styles, but also host product demonstrations, events, and even parties?
This was the challenge set for us by SMMA’s longtime client Waters back in 2019. As a leading life science company, they needed a showroom space in the heart of Cambridge’s Kendall Square to show off their most cutting-edge tech to their customers and potential new customers in the neighborhood. But as the project progressed, they also wanted a space that would attract talented workers back to a physical workspace post-pandemic.
Photo Cred; Raj Das
Our design concept was about making a mix of different spaces—lab, meeting rooms, workstations, café—feel connected. Open views, flexibility, and continuous design motifs were key to this. We wanted people to enjoy open views from anywhere in the space, so that office teams can see what their lab colleagues are up to, and vice versa. We had to square this vision with the specific “look” that the client wanted: Open, bright, and seamless.
Photo Cred; Raj Das
By far the trickiest part of the design was the moveable glass walls. Waters IMMERSE features four distinct collaboration areas that can be combined or separated by manually sliding the glass. This required a huge amount of up-front planning and puzzle-solving. We coordinated track dimensions and soffit widths to create different “pathways” for the glass walls, with a series of notches to allow different glass panels to bypass one another and be stacked properly.
Photo Cred: SMMA
Construction presented its own challenges. For the sliding glass concept to work, the floor level had to be perfect. Then when Covid hit, lead time issues delayed the arrival of the NanaWall glass panels imported from Germany. But the results were worth it: the glass walls are amazingly light, smooth, and easy to move around.
Photo Cred; Raj Das
Flexibility is another major theme of Waters IMMERSE. The four collaboration areas boast a range of furniture to suit different seating types. High-top tables with bar stools, a “pull-apart” boardroom table, and flexible ottomans and sofas allow for a variety of work styles and social interactions. For events, the kitchen furniture can serve as a cocktail bar, charcuterie board, name tag table, and more.
Photo Cred; Raj Das
To visually connect the lab with the office, we used a series of continuous design motifs. A blue wood slat (referencing Waters’ brand color) follows an angled journey from the main entrance through the phone room and into the lab. We also used ACT-surface mounted lighting fixtures and pendant lighting abutted against the main glass wall to create the effect of piercing the glass.
Photo Cred; Raj Das
Waters also requested to be able to showcase their lab products, such as mass spectrometry systems, in the “office” side of the space. To facilitate this, we designed a special CUP for MEP systems in the ceiling tile of one of the flexible meeting rooms (see above). Furthermore, each of the four collaboration spaces needed its own temperature control for when the glass walls are in place. But for aesthetic reasons, we didn’t want to put four thermostat panels along the wall. Instead, we worked with our mechanical engineers to place small round sensors—each the size of a quarter—in all four rooms, which tie back to a central panel.
Collaborators-
Arch/Interior Design: SMMA
Client: Waters Corporation
General Contractor: Commodore Builders
MEP Engineering: SMMA
Structural Engineering: SMMA
Lighting Design: SMMA, Illuminate
Lighting Rep: Illuminate
Furniture: SMMA, Creative Office Resources











