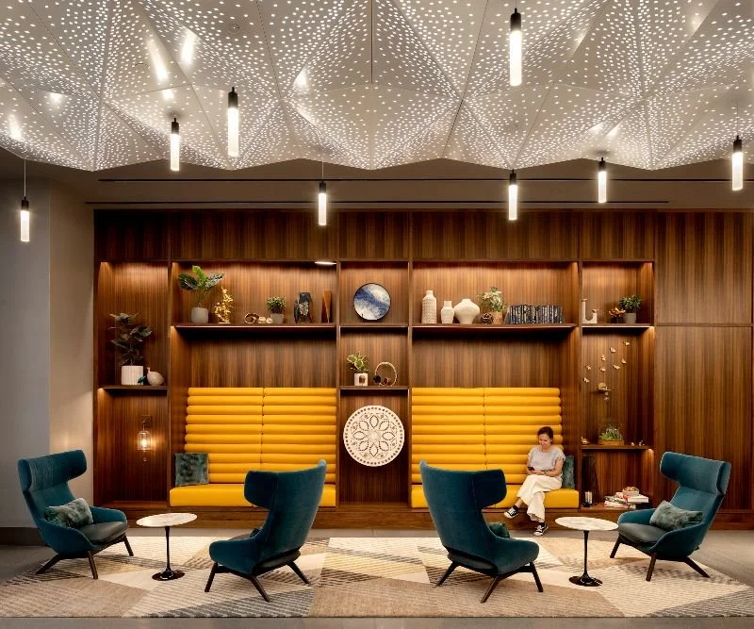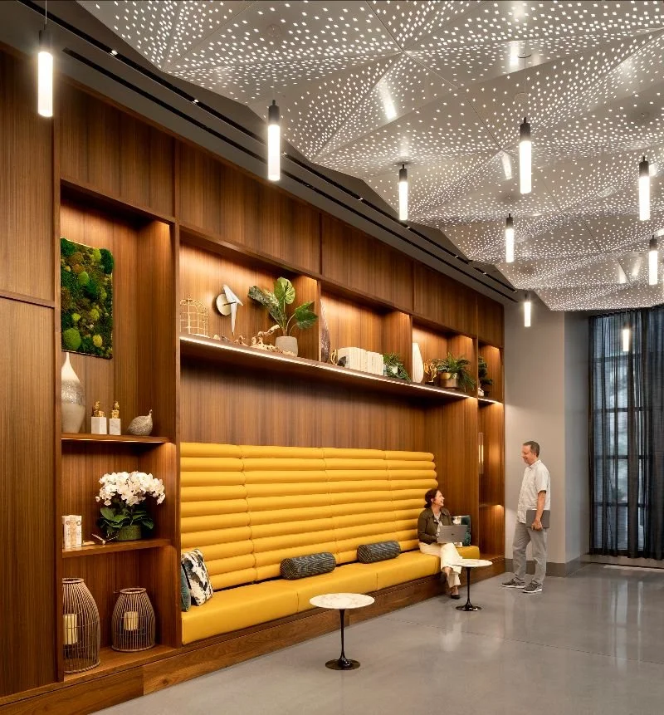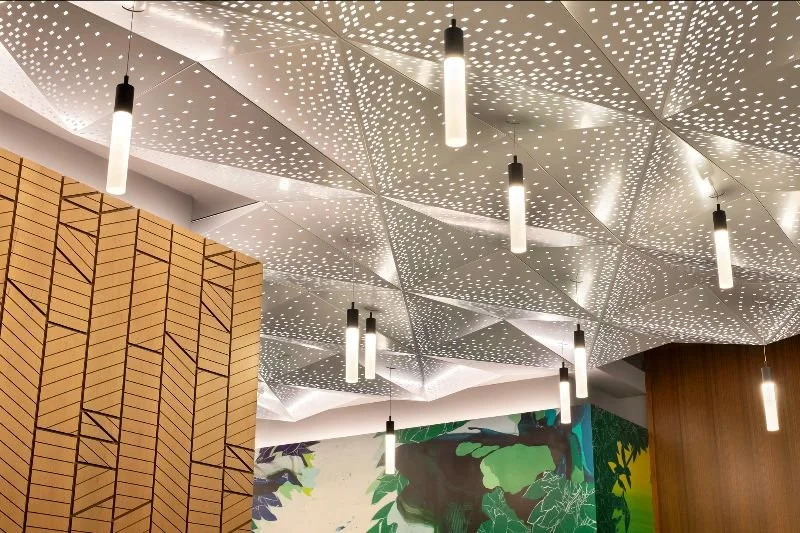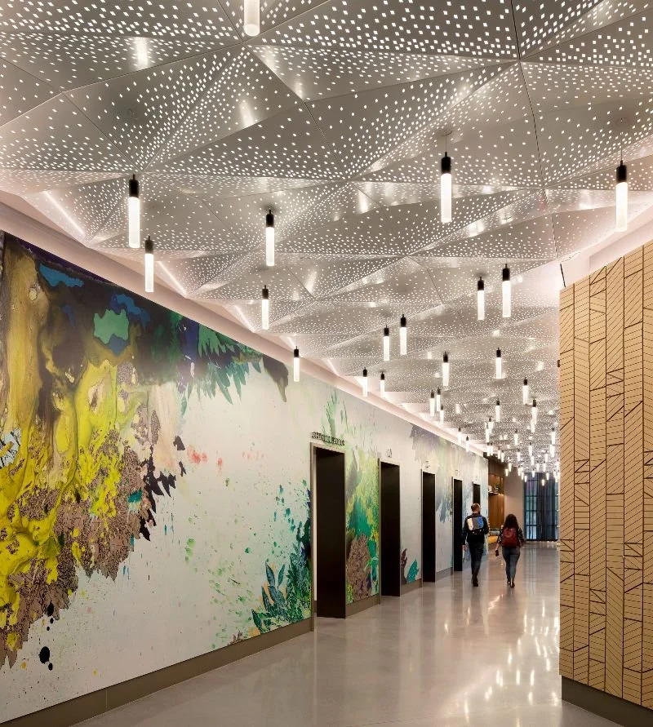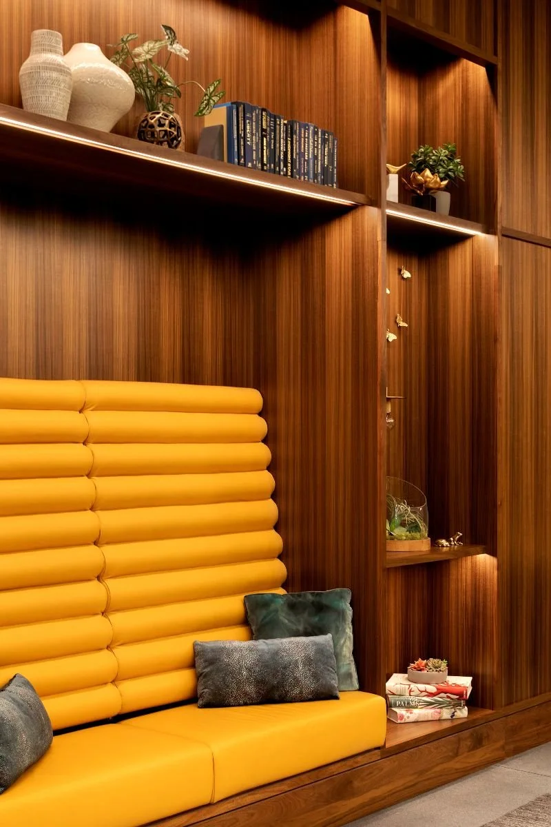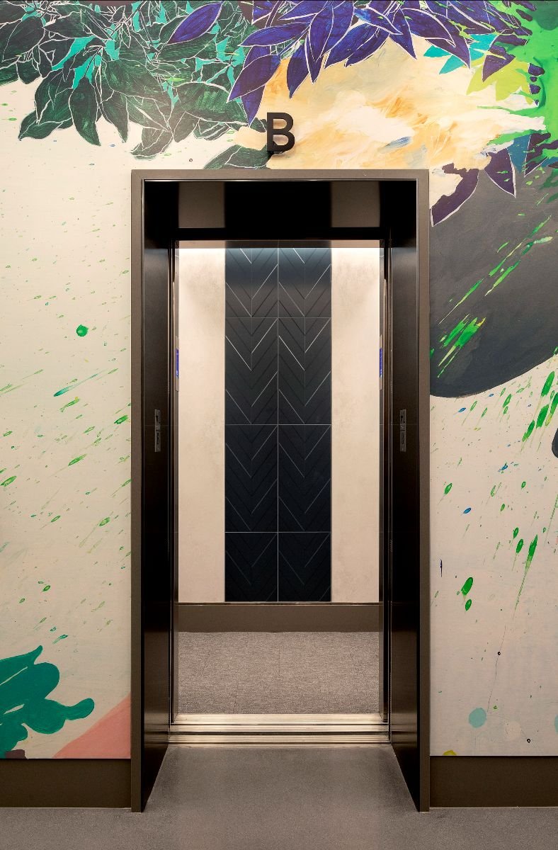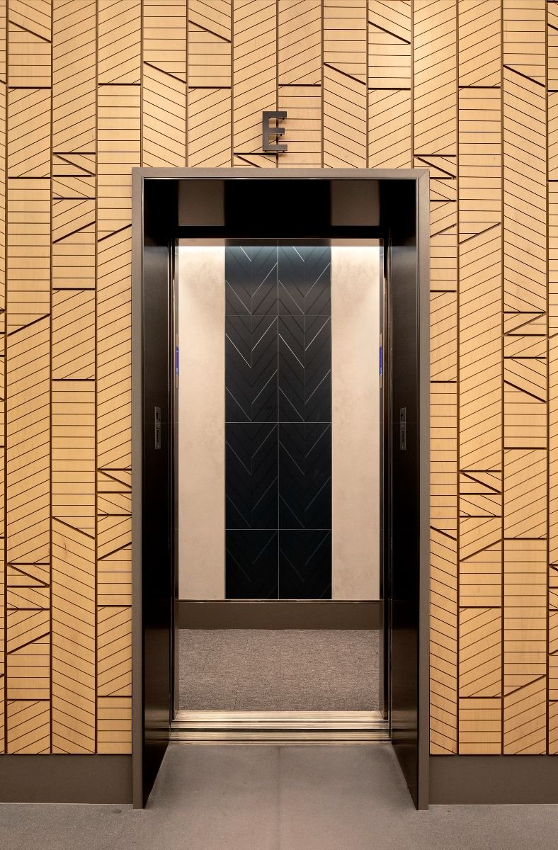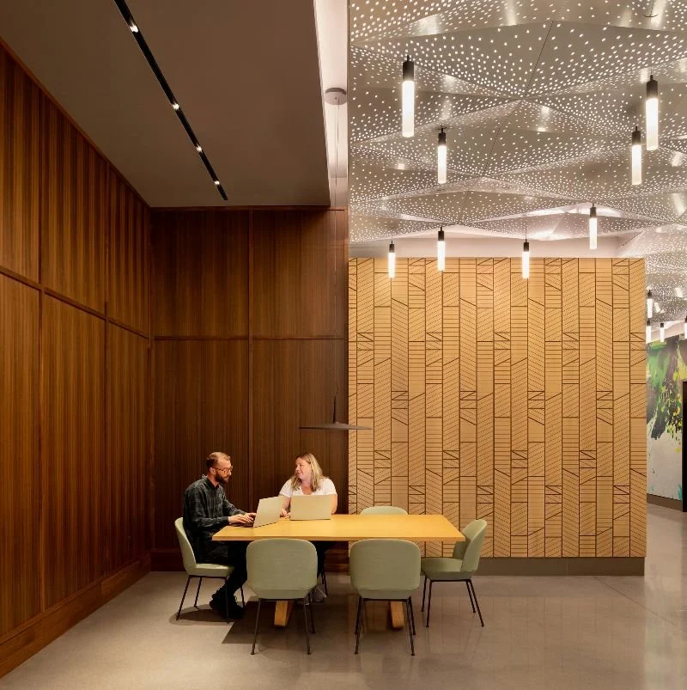Two Freedom Square Lobby with Sasaki
Image courtesy of Sasaki. Photographer: Jeremy Bittermann
In mid 2020, Boston Properties engaged Sasaki to re-envision and create lobby spaces for Two Freedom Square, a Class A office tower in Reston, VA. The building was soon to be occupied by a tech company as the primary tenant. Sasaki was tasked with designing a space that would resonate with this tenant while complementing the client’s larger portfolio.
The team’s approach to the project was to focus on design as a tool for placemaking. Could these spaces be transformed into an experience which would truly welcome visitors and tenants? Would design elements activate the space, inviting people to slow down and linger?
Image courtesy of Sasaki. Photographer: Jeremy Bittermann
It was immediately apparent that the design concept would need to unify the geometry of the space and provide a strong visual connection from the entrance corridor, though the elevator core, to the lobby on the other side. To achieve this, the team proposed a contiguous visual element at the ceiling plane. Sasaki worked closely with Arktura to develop a custom perforated back-lit ceiling, which maintains critical above-ceiling access for the building owner.
Image courtesy of Sasaki. Photographer: Jeremy Bittermann
Bold textural and visual elements were introduced on the walls of the entrance corridor and elevator core as well. One side is sheathed in wood paneling with a custom geometric pattern. Those who look at it long enough may spot the Fibonacci sequence hiding within the routed linework shapes.
The other side of the corridor and core feature a custom mural by locally based artist Katherine Tzu-Lan Mann. The mural is entitled, “Green House,” and per the artist, is rooted in the tradition of Chinese landscape painting. The original piece, which was commissioned for the space, was photographed at super high resolution and faithfully reproduced as a wallcovering for maximum durability and longevity.
Image courtesy of Sasaki. Photographer: Jeremy Bittermann
The mural, routed woodwork, and perforated ceiling are visible from everywhere within the first floor common spaces, forming a connected visitor experience.
The lobby seating area introduces additional finishes. Fumed walnut millwork and vivid yellow leather banquettes suggest hospitality and invite visitors to inhabit the space. Carefully curated shelving and a luxurious area rug from Steven King elevate the seating area.
Image courtesy of Sasaki. Photographer: Jeremy Bittermann
The experience extends to the renovated elevators, which feature large format porcelain tile and deep blue chevron accent tiles at the rear of each cab.
When it came time to execute the challenging technical details associated with the ceiling and custom millwork, Davis Construction, the GC, was a capable partner. Since the ceiling is back-lit, it was critical to eliminate any light leaks at seams and penetrations. Davis’ commitment to successful execution of these details was recognized by the Washington Building Congress with a Craftsmanship Award in the Ornamental Metals category.
This finished project is providing a service to the Two Freedom building, its owner, and tenant. The vibrant, welcoming lobby makes a bold impression on visitors while inviting them to pause and enjoy the space. Well considered and executed details give the space an elevated feel appropriate for this Class A office space in a vibrant mixed-use neighborhood.




