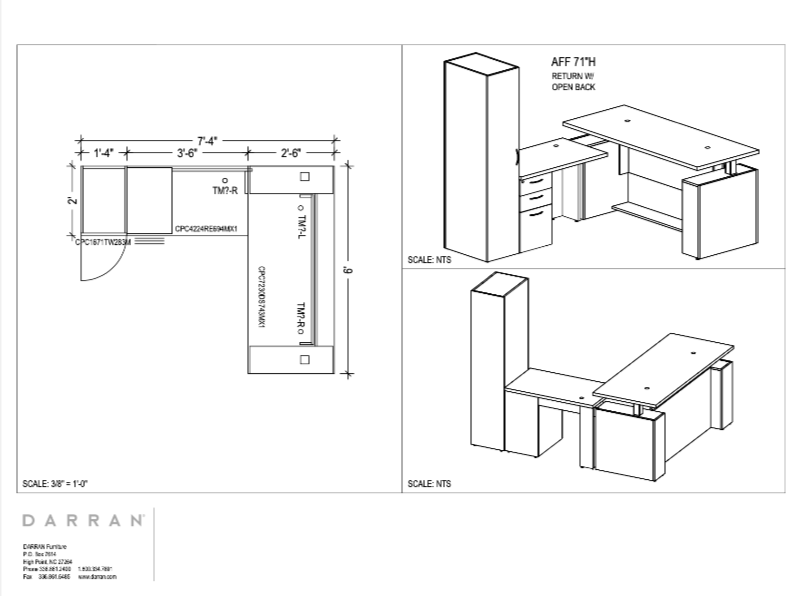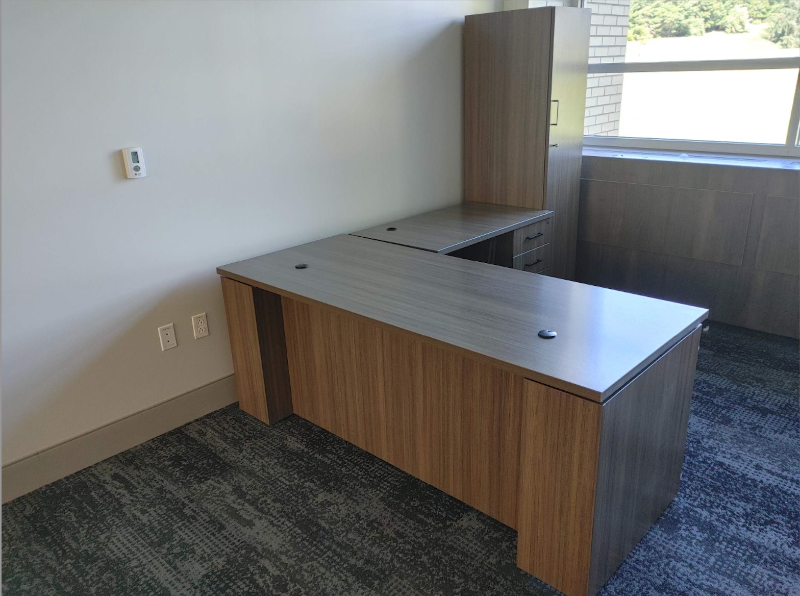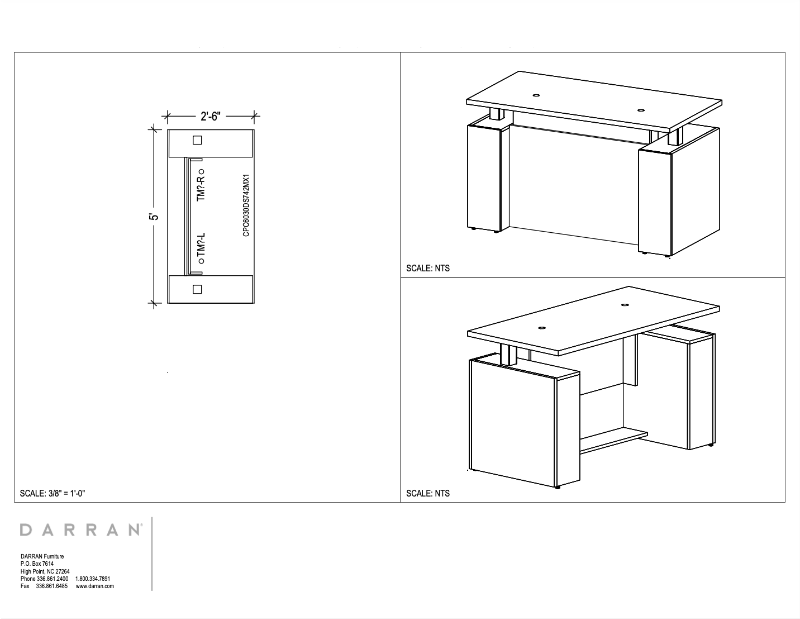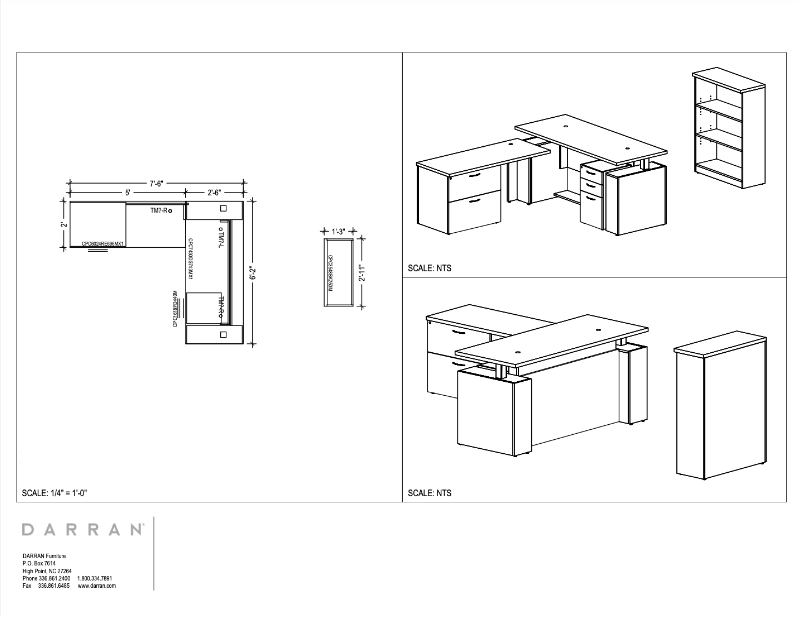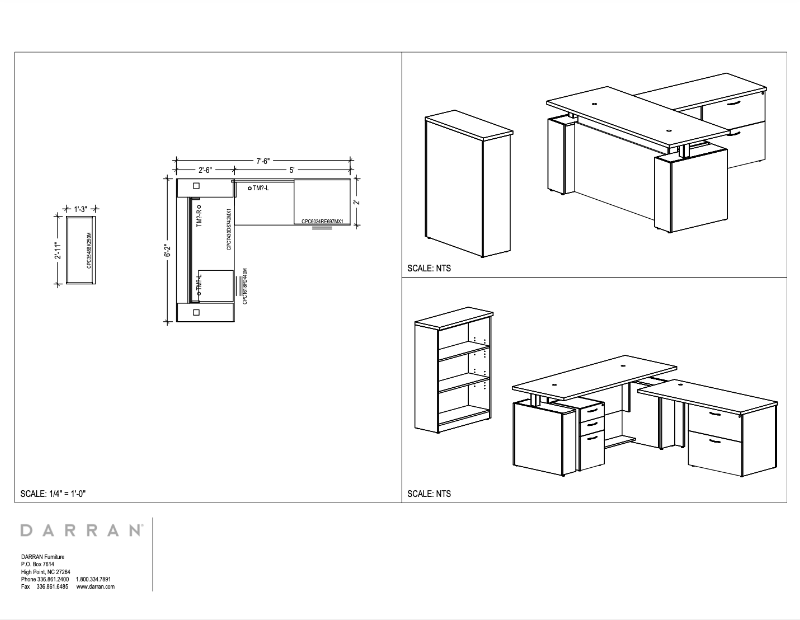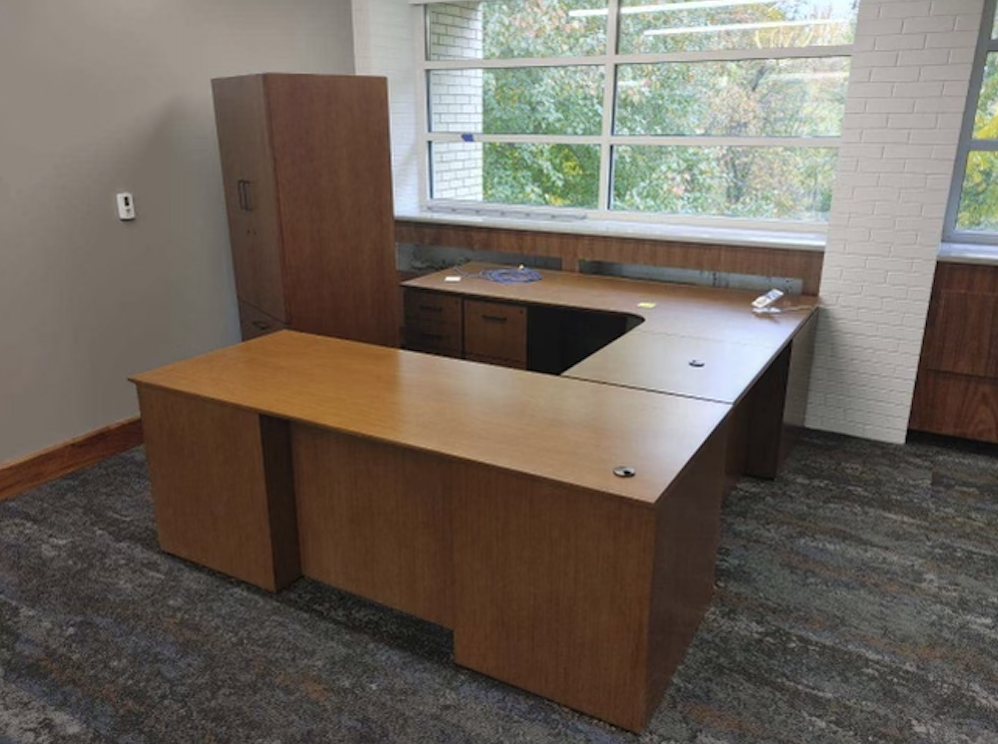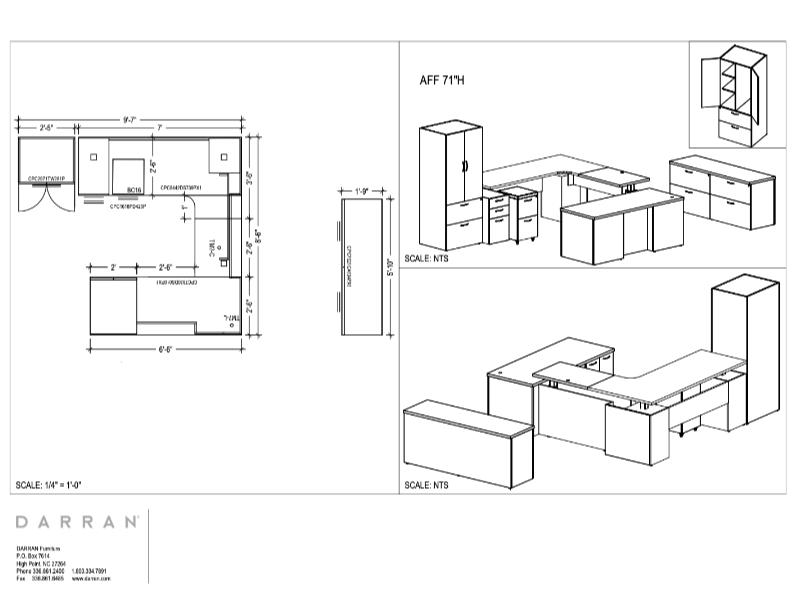Inside Look as an Independent Rep with McKearney Associates
Often relied upon to send out finishes, or to help with pricing, our job as independent reps entails so much more. More often than less, we can be a wealth of knowledge to specifiers inside the design community, from conception to completion. This couldn’t be more evident than in a project McKearney Associates was involved with in late 2022.
April 2022, I received a call that a very prominent waste management company was looking to open a brand-new office facility. The building had been purchased, construction was underway, and we were only several short months away from the FF&E outfit.
Photo Cred; DARRAN & Randy Demarest
The customer was settled on their open plan, to have height adjustable benching for support staff, but was also very interested in bringing that height adjustability to their case goods for upper management and executives. When called on by the dealer and architect, McKearney Associates, and their case goods partner Darran, made sure that the customers’ needs were satisfied.
The first step of this project as an independent rep was meeting with the end user, and identifying the look they were trying to attain. After seeing examples of the product in the field and establishing it would satisfy their needs, we got to work with planning, engineering, and fitting out their space.
Taking the point as the rep, we connected both the specifying architect and manufacturer to begin the engineering process. Some items that were essential to both the end user, and specifier were a mix of easy and complex ideas. The customer wanted a height adjustable desk that did not look like a table. They wanted the legs enclosed around shrouds and PED’s, so that legs and feet weren’t seen. Along with that, they felt a straight front, across the height adjustable case goods was boring, offering little to no dimension. With engineering, we created a breakfront chassis, thus resulting in the depth and flair the customer was looking for.
Another important aspect was to have storage for a printer that was enclosed, becoming part of the overall desk design. Working with the client, we established the size of the printer, and made custom printer storage behind double doors for the executive, keeping the work surfaces unimpeded, clean, and organized. With over 40 offices of all different sizes and orientations, a 2.5-week process, and three in person meetings, it resulted in exactly what the end user needed.
Photo Cred; DARRAN
While Darran's engineering was undertaking the laying out and design of the product, our job as the independent representative’s was just beginning. During this time, we were working on finishes.
A major decision was what veneers were going to be used in the executive offices. We settled on a double cut veneer, to give the dimension, and desired cathedral look inside the grain the customer wanted. With that selection, myself and Darran, created custom control samples. These larger than normal samples really allowed the client to feel, experience, and settle on the correct finish. For the managers desk, we did a combo of TFL chassis and HPL tops, keeping the cost down, but giving our users the rigidity of HPL committing to the longevity and sturdiness of the surfaces. These are all options that are not known by specifiers, but with open communication, can really make a project a success. Our diligence and commitment to design, resulted in just that.
Photo Cred; DARRAN
With the order being placed and acknowledged, this is where we, as independent representatives, really have a chance to shine. From adamantly checking on production progress, to lining up logistics, our job is not over until the product is delivered and installed. Many times, we need to be nimble. Able to adjust trucks, due to delays in construction, or unforeseeable site conditions. With this being a full buildout, communication was thus switched from the dealer and end user, to the dealer and General Contractor. Assured by the contractor that the space would be ready for us, trucks were booked and scheduled. Over three different days, we unloaded 40 some odd offices. Packed well, tagged, and ready to move into their final location, we worked with the installers, getting all the items in place. After several weeks of installation, the dedication, and seeing through of the project, resulted in only 9 lines of punch list. Clients could move in immediately.
So, the next time you’re working on a project, don’t forget to get the independent rep involved. A lot of times, we can do much of the behind-the-scenes work, allowing you to move on to something else. I personally pride myself on being involved, every step of the way. It not only shows dedication, but also a level of customer service and pride that customers will respect. It shows this job is much more than a paycheck. It's being able to wake up, know you did a good job, and your clients are happy. That’s the difference – and always will be the main proponent of the McKearney difference.
Collaborators:
Independent Rep - McKearney Associates
Dealer - Conklin Office Furniture
Manufacturer - DARRAN




